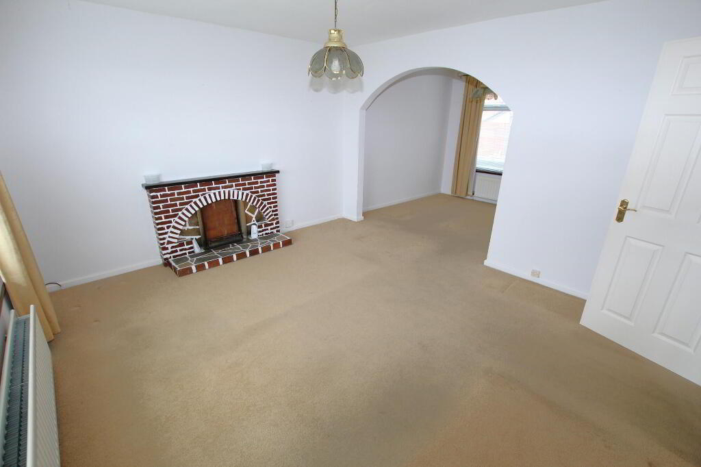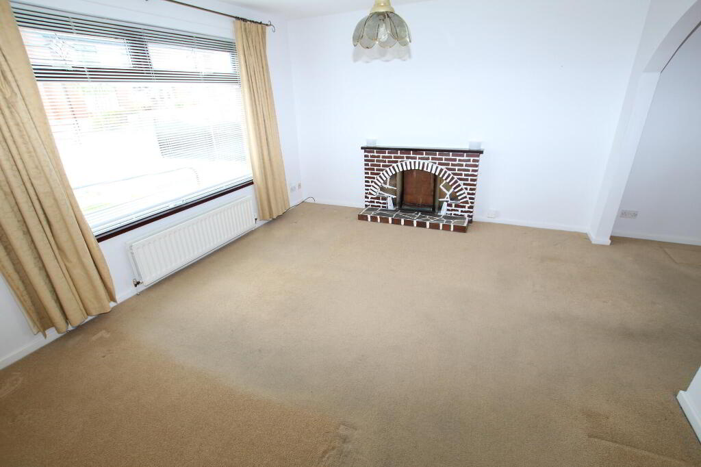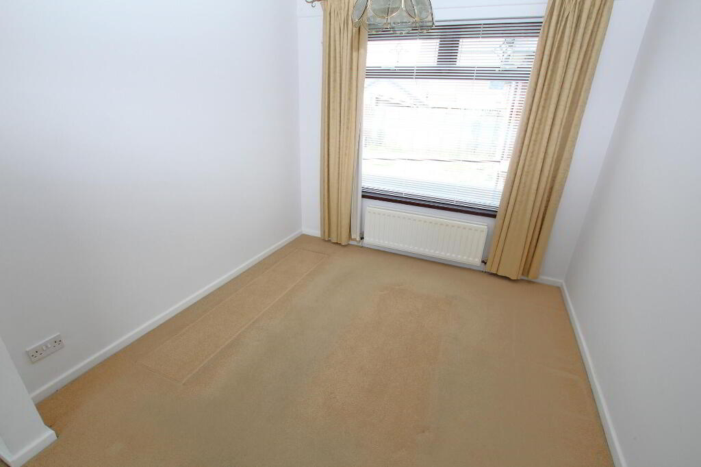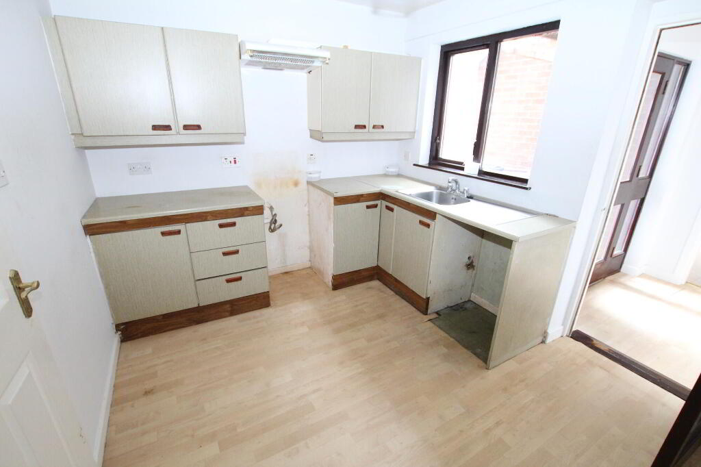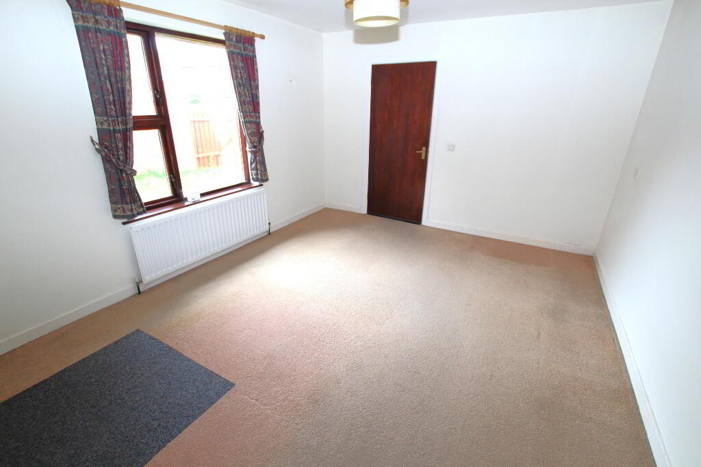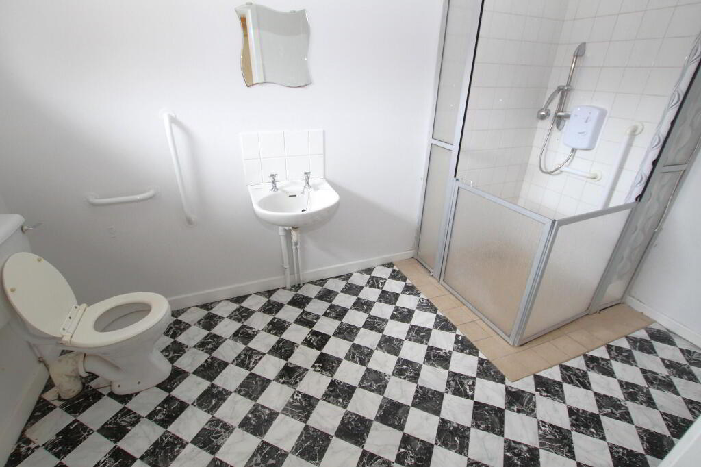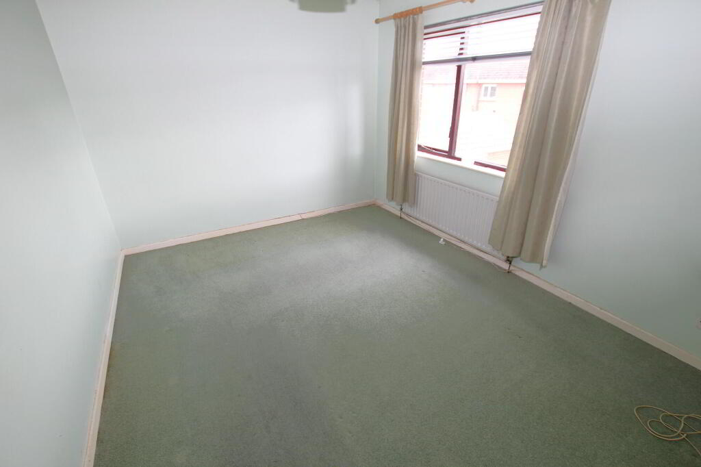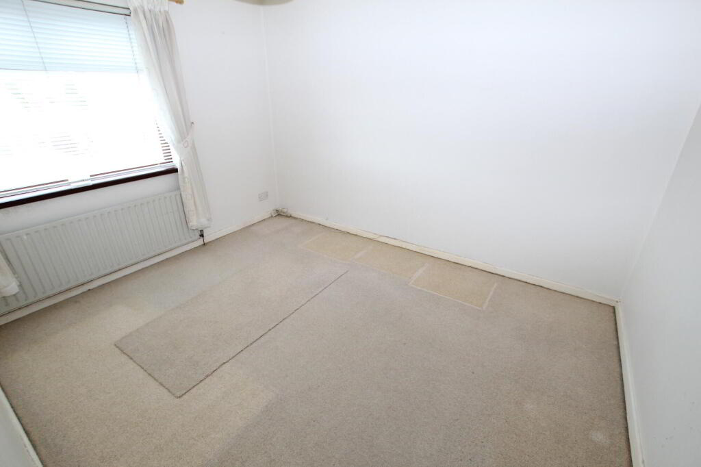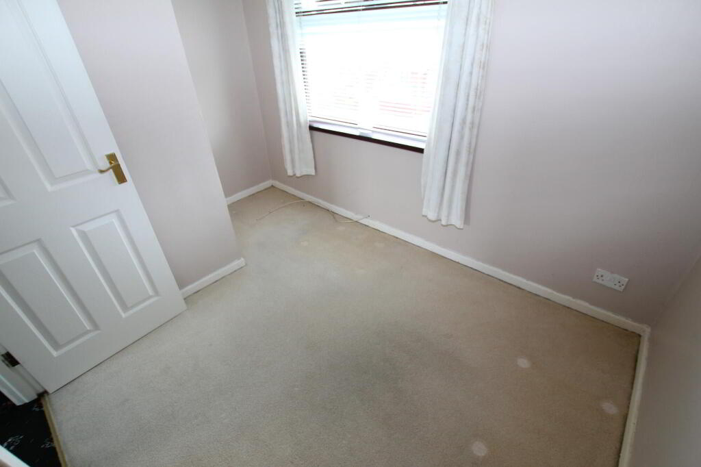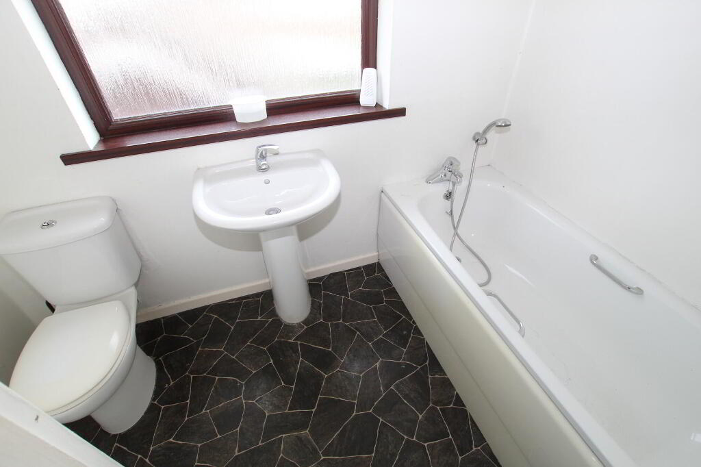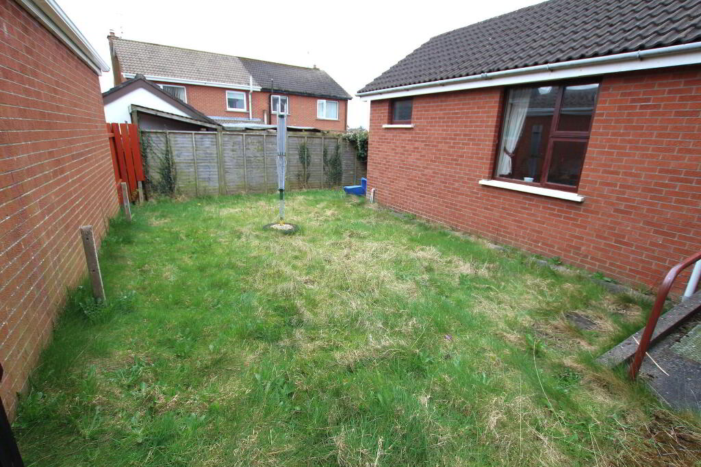
33 Cidercourt Drive Crumlin, BT29 4RZ
4 Bed Semi-detached House For Sale
SOLD
Print additional images & map (disable to save ink)
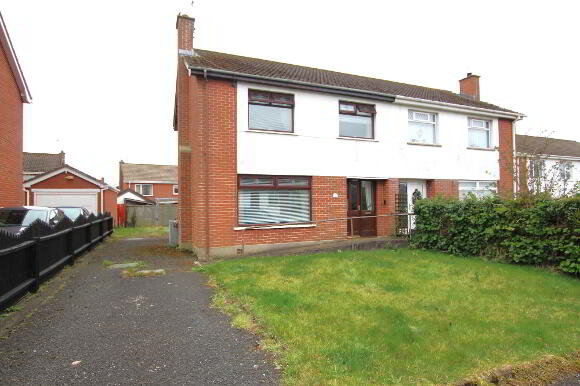
Telephone:
028 9442 3291View Online:
www.normanmorrow.co.uk/1006488Key Information
| Address | 33 Cidercourt Drive Crumlin, BT29 4RZ |
|---|---|
| Style | Semi-detached House |
| Bedrooms | 4 |
| Receptions | 1 |
| Bathrooms | 2 |
| Heating | Oil |
| EPC Rating | E46/D59 |
| Status | Sold |
Features
- Extended 4 bedroom Semi detached in this ever popular development, includes downstairs Bedroom and Shower Room.
- "L shaped" Lounge/Dining Area with feature fireplace.
- Kitchen with high and low level units.
- 4 Bedrooms - 1 on ground floor.
- Ground floor Shower Room, first floor Bathroom.
- Oil fired heating.
- Partial PVC/Wooden double glazed windows.
- Tarmac driveway.
- Front garden and rear gardens in lawn.
Additional Information
Extended 4 bedroom Semi detached in this ever popular development, includes downstairs Bedroom and Shower Room.
“L shaped” Lounge/Dining Area with feature fireplace.
Kitchen with high and low level units.
4 Bedrooms – 1 on ground floor.
Ground floor Shower Room, first floor Bathroom.
Oil fired heating.
Partial PVC/Wooden double glazed windows.
Tarmac driveway.
Front garden and rear gardens in lawn.
ACCOMMODATION:
Entrance Hall
Understairs storage. Radiator.
“L Shaped” Lounge/Dining Area 21’5’’ x 13’7’’ max
Lounge Area 13’7’’ x 12’2’’ Feature fireplace. Radiator.
Dining Area 8’9’’ x 8’9’’
Radiator.
Kitchen 11’3’’ x 8’9’’
Range of high and low level units. Extractor fan. Single Drainer stainless steel sink unit. Plumbed for washing machine.
Bedroom 4 14’0’’ x 11’8’’
Radiator.
Shower Room 11’8’’ x 6’6’’
Tiled shower cubicle with electric shower. Wall mounted sink unit with tiled splash back. W.C. Radiator.
FIRST FLOOR:
Bedroom 1 12’0’’ x 9’9’’
Radiator.
Bedroom 2 11’4’’ x 9’1’’
Radiator.
Bedroom 3 11’1’’ x 7’7’’ (Max)
Radiator.
Bathroom
White suite includes: panel bath. Pedestal wash hand basin. W.C. Radiator. Shelved hotpress.
OUTSIDE:
Front garden in lawn with spacious tarmac driveway.
Rear garden also in lawn. Oil tank. Heating boiler.
PLEASE NOTE THAT ANY SERVICES, HEATING SYSTEMS OR APPLIANCES HAVE NOT BEEN TESTED, AND NO WARRANTY CAN BE GIVEN OR IMPLIED AS TO THEIR WORKING ORDER WE HAVE NOT TESTED THESE SYSTEMS AS WE DO NOT CONSIDER OURSELVES COMPETENT TO MAKE A JUDGEMENT. ANY PHOTOGRAPHS DISPLAYED OR ATTACHED TO BROCHURES MAY HAVE BEEN TAKEN WITH A WIDE ANGLE LENS. 20/03/25
-
Norman Morrow & Co

028 9442 3291

