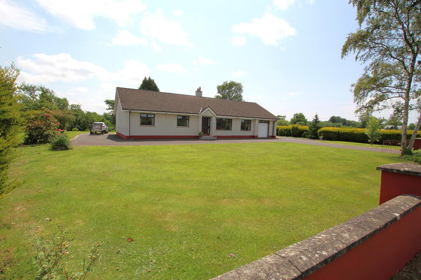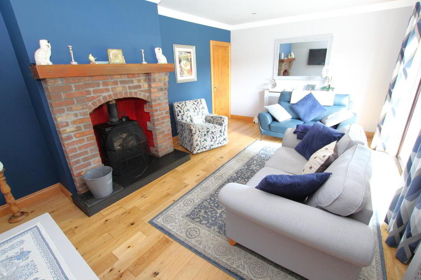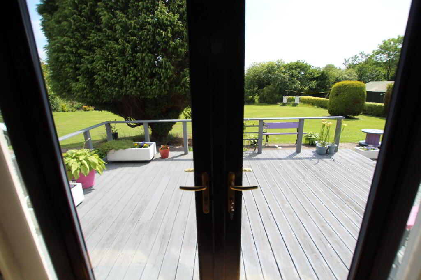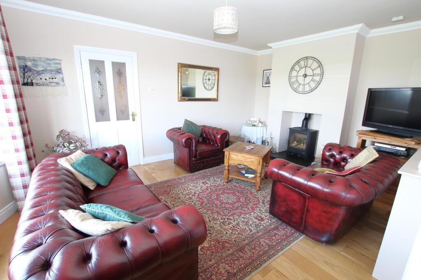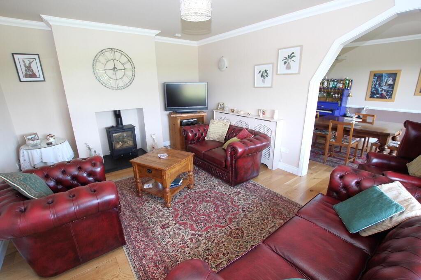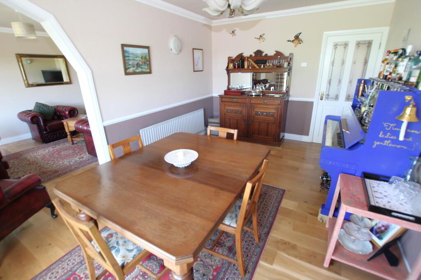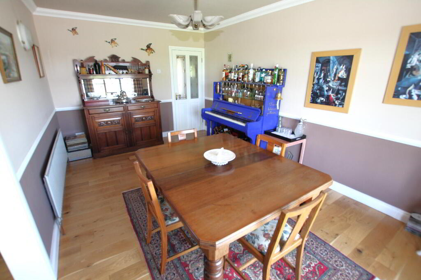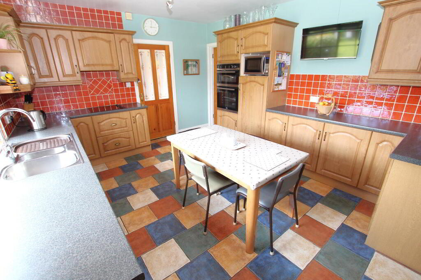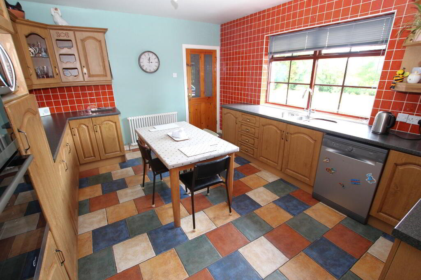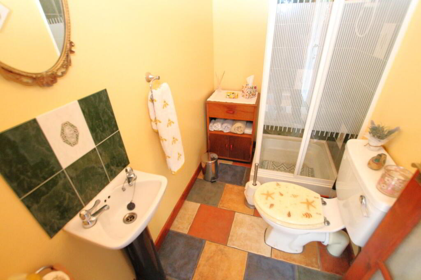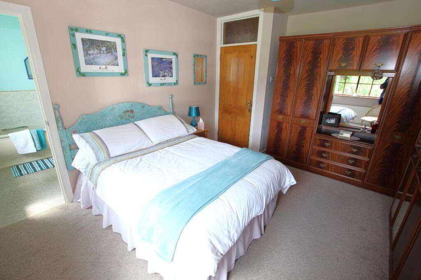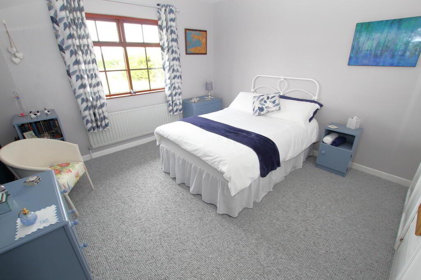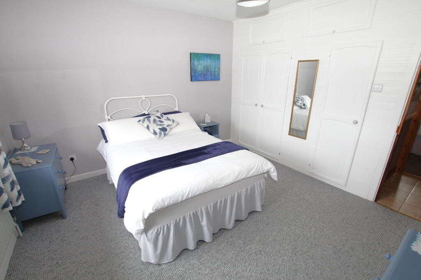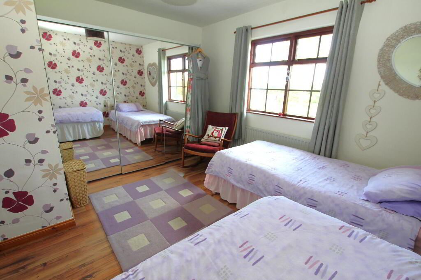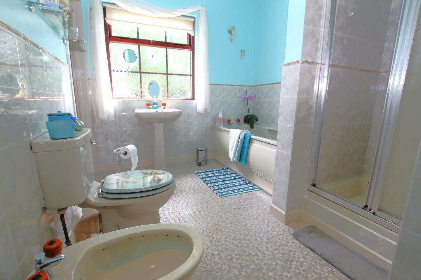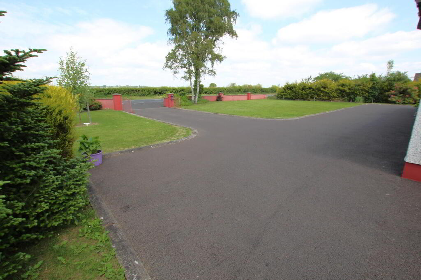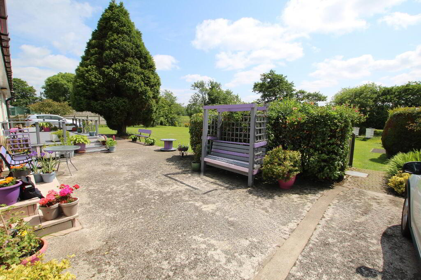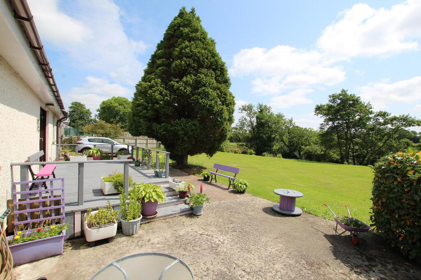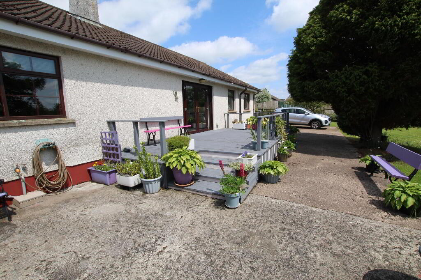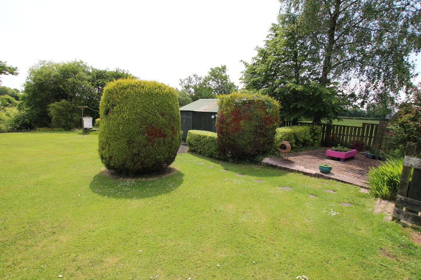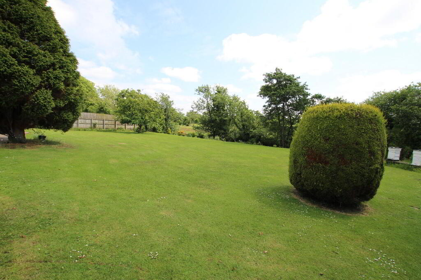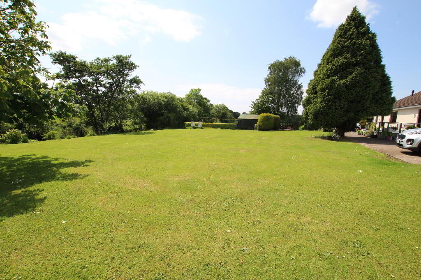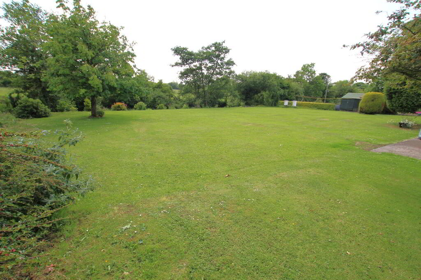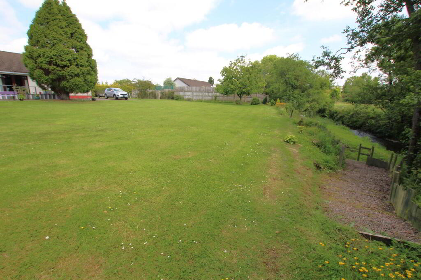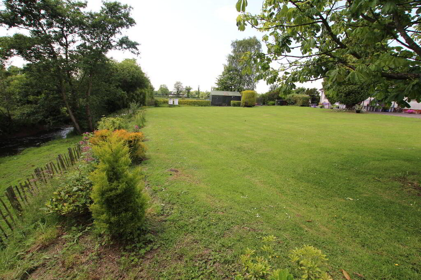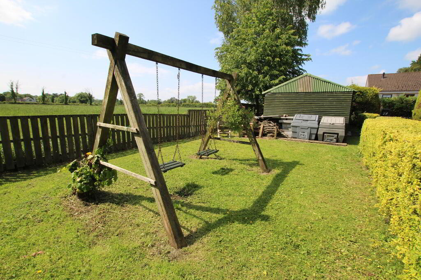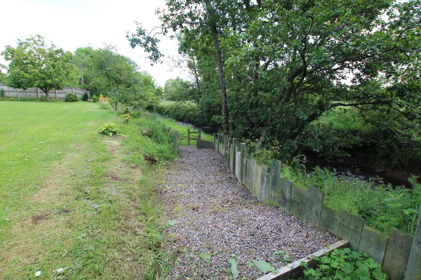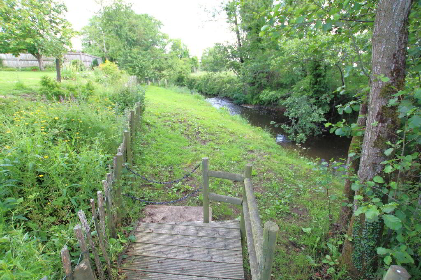
29 Nutts Corner Road Crumlin, BT29 4SQ
3 Bed Detached Bungalow For Sale
£294,950
Print additional images & map (disable to save ink)
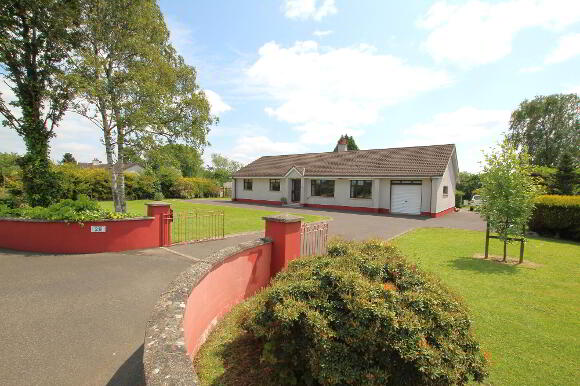
Telephone:
028 9442 3291View Online:
www.normanmorrow.co.uk/1021838Key Information
| Address | 29 Nutts Corner Road Crumlin, BT29 4SQ |
|---|---|
| Price | Last listed at Offers around £294,950 |
| Style | Detached Bungalow |
| Bedrooms | 3 |
| Receptions | 3 |
| Bathrooms | 2 |
| Heating | Oil |
| EPC Rating | E53/C71 |
| Status | Sale Agreed |
Features
- Spacious Lounge with feature brick fireplace and access to rear decking.
- Family Room with wood burning stove and access to Dining Room.
- Kitchen/Dining Area with range of high and low level units and integrated appliances.
- Utility Room.
- Double glazed windows.
- Oil fired heating.
- 3 well sized Bedrooms.
- Family bathroom with 5 piece suite and additional access from Main Bedroom.
- Separate Shower Room.
- Tarmac driveway leading to Integral garage and parking areas front, sides and rear. Superb gardens front, sides and extensive rear in lawns. Also included is a children's swing area, paved patio and
Additional Information
This beautifully presented 3 bedroom, 3 reception detached bungalow with integral garage offers generous living space, charming character features, and a truly exceptional rear garden.
Located in a rural setting with convenient access to main arterial routes, the property combines accessibility with a private and peaceful outdoor haven, boasting stunning views over open countryside and direct access to the Crumlin River.
Early viewing is highly recommended to fully appreciate all that this impressive home has to offer.
Spacious Lounge with feature brick fireplace and access to rear decking.
Family Room with wood burning stove and access to Dining Room.
Kitchen/Dining Area with range of high and low level units and integrated appliances.
Utility Room.
Double glazed windows.
Oil fired heating.
3 well sized Bedrooms.
Family bathroom with 5 piece suite and additional access from Main Bedroom.
Separate Shower Room.
Tarmac driveway leading to Integral garage and parking areas front, sides and rear. Superb gardens front, sides and extensive rear in lawns. Also included is a children’s swing area, paved patio and raised decking to enjoy the views!
ACCOMMODATION:
Entrance Hall
Ceramic tiled flooring. Pine tongue and groove ceiling. Dado rail. Storage cupboard. Radiator. Shelved hotpress.
Lounge 17’10’’ x 12’1’’
Feature brick fireplace (stove not included). Wood flooring. Cornice ceiling. Recessed lighting. Patio doors to rear decking.
Family Room 16’2’’ x 12’1’’ max
Wood burning stove. Wood flooring. Bay window. Cornice ceiling. Radiator. Arch to:
Dining Room 16’2’’ x 10’3’’
Wood flooring. Bay window. Dado rail. Cornice ceiling. Radiator.
Kitchen/Dining Area 14’9’’ x 12’1’’
Range of high and low level units incorporating wine rack, extractor canopy and glazed display unit. Eye level double electric oven. Electric hob. Integrated fridge. 1½ bowl stainless steel sink unit. Plumbed for dishwasher. Ceramic tiled flooring. Part tiled walls. Radiator.
Shower Room 7’6’’ x 4’4’’
Tiled shower cubicle with electric shower. W.C. Pedestal wash hand basin with tiled splash back. Pine tongue and groove ceiling. Ceramic tiled floor. Radiator.
Utility Room 7’6’’ x 4’3’’
Plumbed for washing machine. Pine tongue and groove ceiling. Ceramic tiled flooring.
Rear Hall
Ceramic tiled flooring. Dado rail. Access to garage.
Bedroom 1 14’1’’ x 11’11’’ max
Radiator. Access to main bathroom.
Bedroom 2 11’11’’ x 11’10’’
Built in storage units and shelving. Radiator.
Bedroom 3 12’9’’ x 11’10’’ max
Laminate wood flooring. Radiator.
Bathroom 12’10’’ x 7’10’’
Panel bath. Tiled shower cubicle with “Mira” power shower. Pedestal wash hand basin. W.C. Bidet. Part tiled walls. Radiator.
OUTSIDE:
Gardens front and sides in lawns with young trees and shrubs.
Tarmac driveway leading to parking areas to front, sides and further concrete parking area to the rear.
Spacious rear in lawn with superb views over open countryside and backing on/with access to “Crumlin River”. Shed with power sockets. Children’s play area includes swings. Raised decking. Paved patio area. Mature trees. Oil tank.
PLEASE NOTE THAT ANY SERVICES, HEATING SYSTEMS OR APPLIANCES HAVE NOT BEEN TESTED, AND NO WARRANTY CAN BE GIVEN OR IMPLIED AS TO THEIR WORKING ORDER WE HAVE NOT TESTED THESE SYSTEMS AS WE DO NOT CONSIDER OURSELVES COMPETENT TO MAKE A JUDGEMENT. ANY PHOTOGRAPHS DISPLAYED OR ATTACHED TO BROCHURES MAY HAVE BEEN TAKEN WITH A WIDE ANGLE LENS. 11/06/25.
-
Norman Morrow & Co

028 9442 3291

