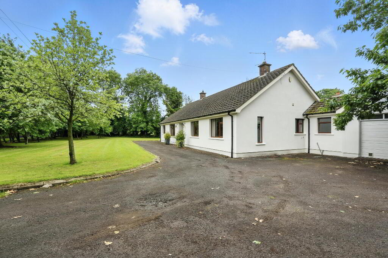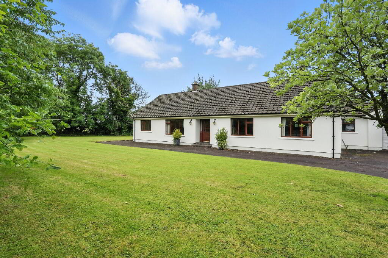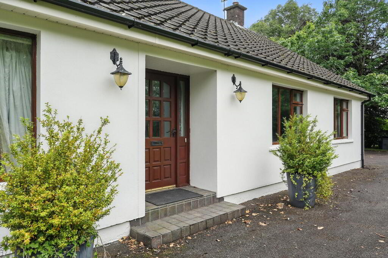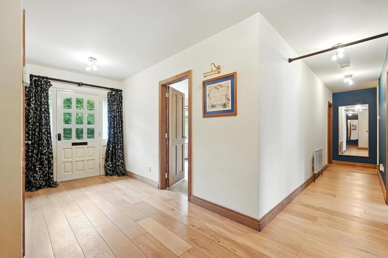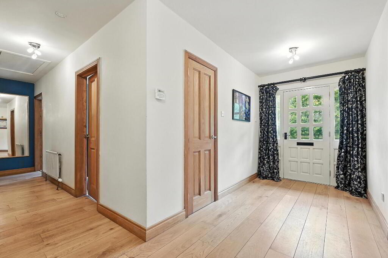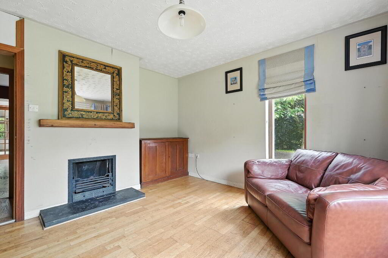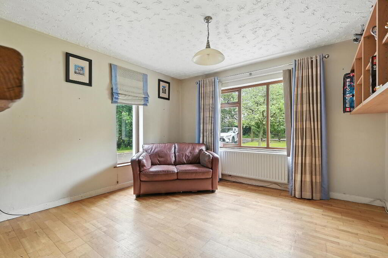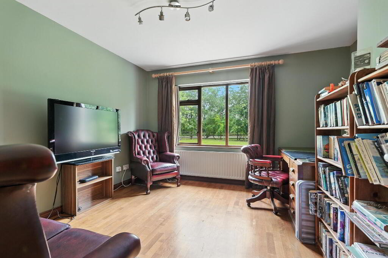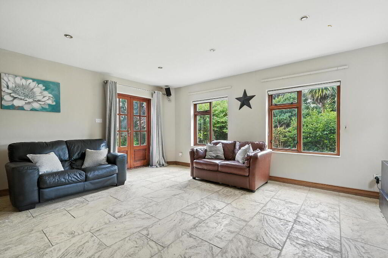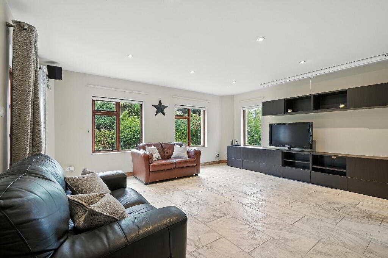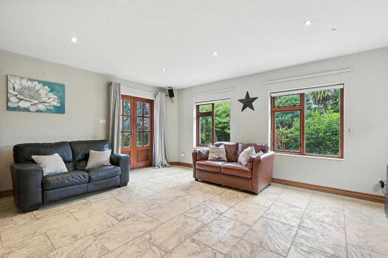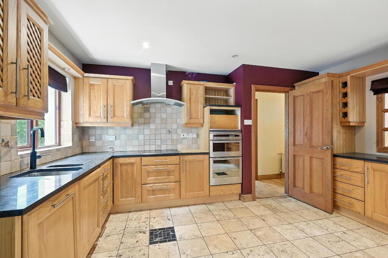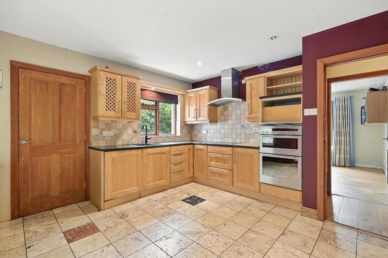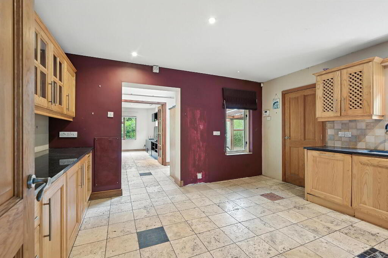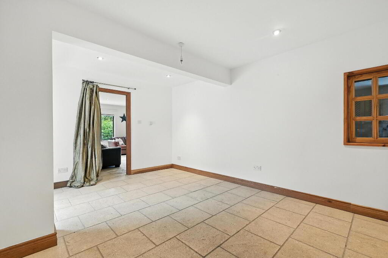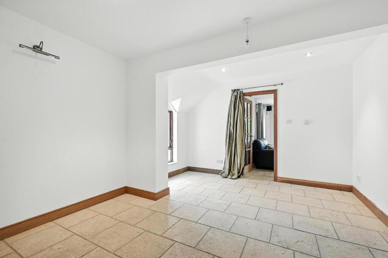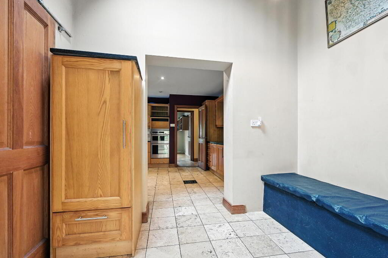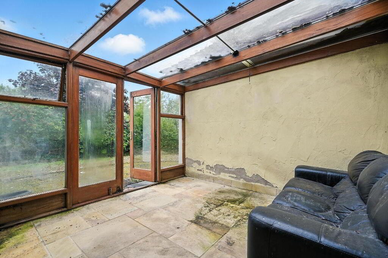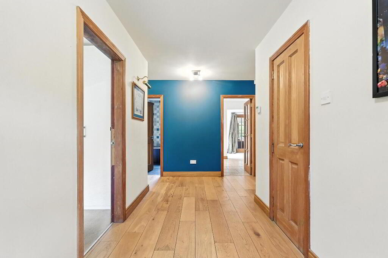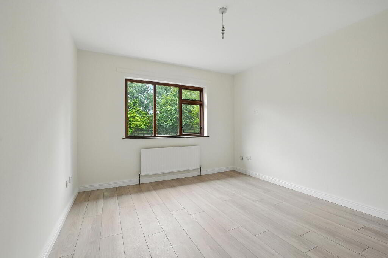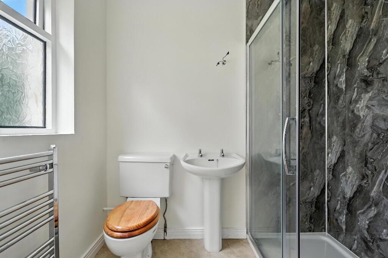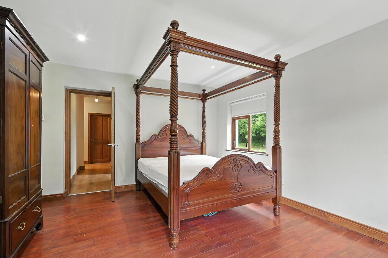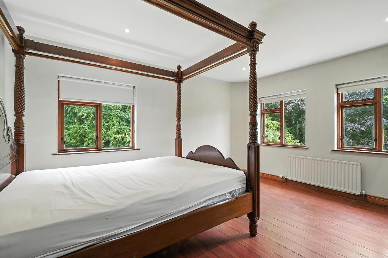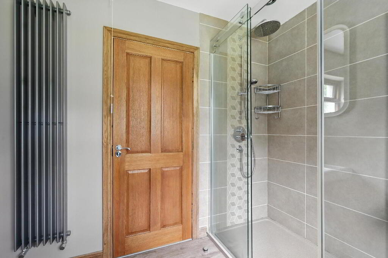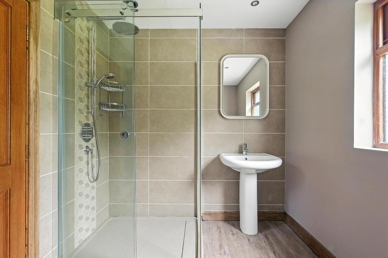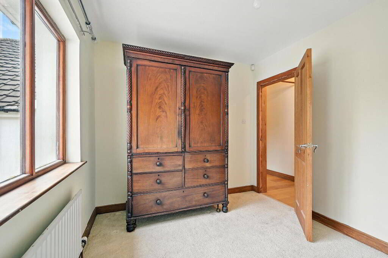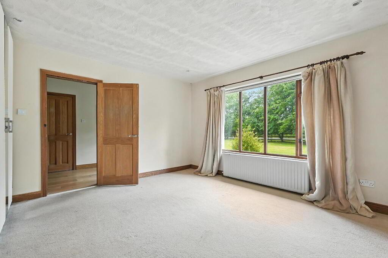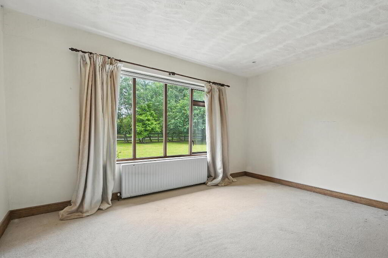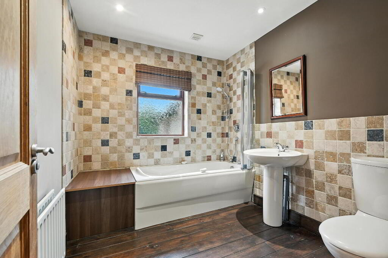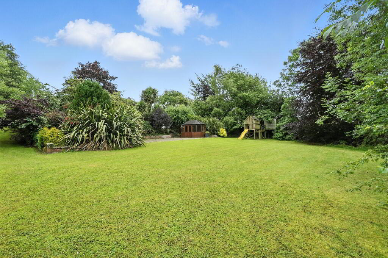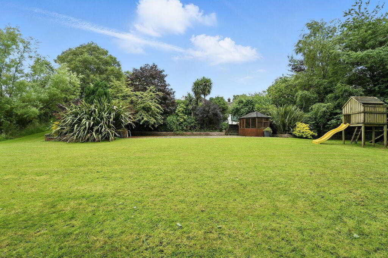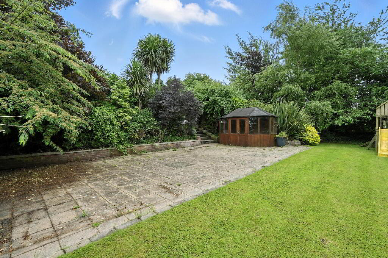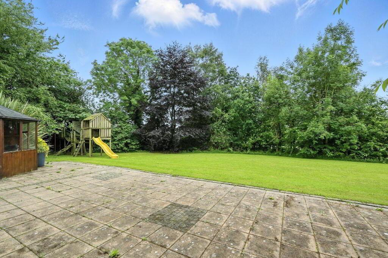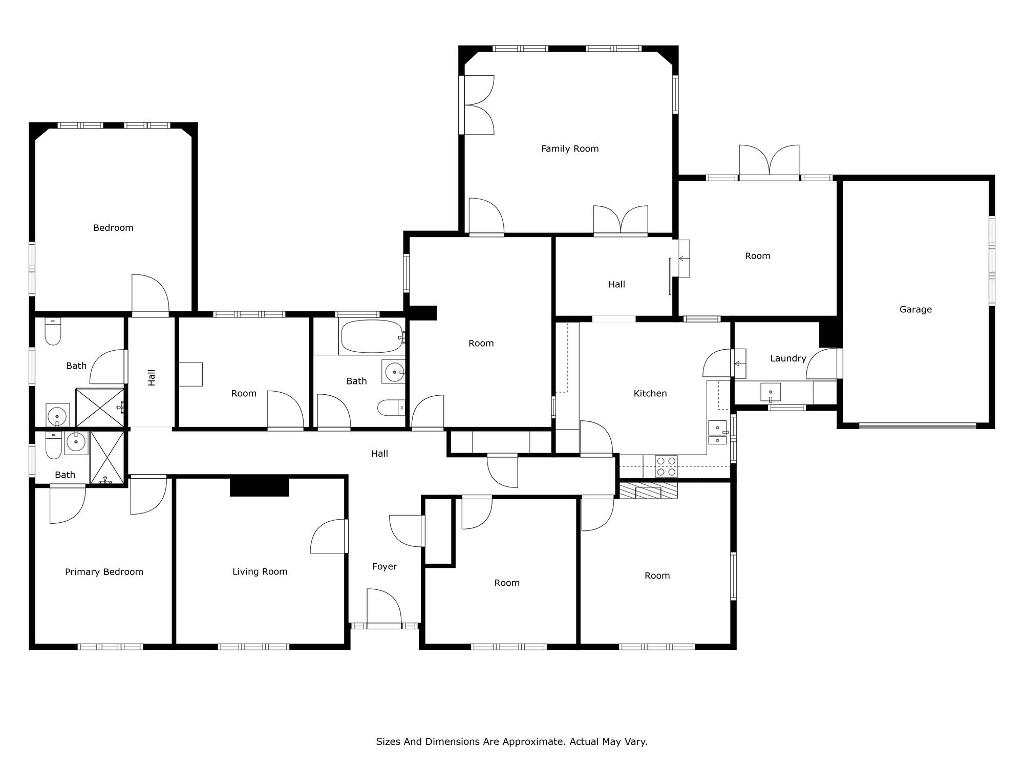
40 Tullywest Road Crumlin, BT29 4SP
4 Bed Detached Bungalow For Sale
£374,950
Print additional images & map (disable to save ink)
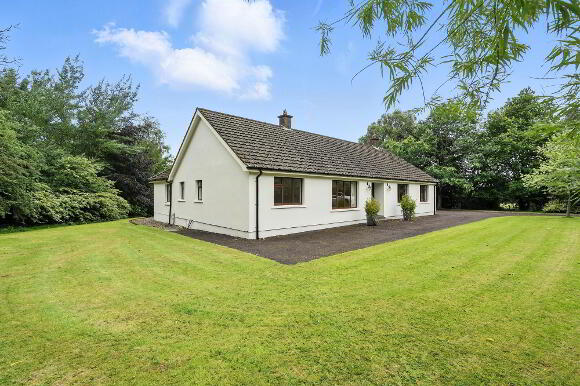
Telephone:
028 9442 3291View Online:
www.normanmorrow.co.uk/1025413Key Information
| Address | 40 Tullywest Road Crumlin, BT29 4SP |
|---|---|
| Price | Last listed at Offers around £374,950 |
| Style | Detached Bungalow |
| Bedrooms | 4 |
| Receptions | 4 |
| Bathrooms | 3 |
| Heating | Oil |
| EPC Rating | E54/C76 |
| Status | Sale Agreed |
Features
- 4 Reception Rooms.
- Kitchen/Dining Area with range of high and low level units.
- 4 Bedrooms - Main with ensuite - separate Shower Room beside Bedroom 2.
- Utility Room.
- Covered lean-to sitting area.
- Double glazed windows.
- PVC eaves soffits etc.
- Family Bathroom with white suite.
- Oil fired heating - partially under floor.
- Tarmac driveway leading to parking area and Integral Garage with EV charging port.
- Landscaped gardens front, sides and rear in lawns with mature trees.
- Summerhouse with power.
- Superb, secluded rear with spacious paved patio - perfect for garden parties or family BBQs.
- Additional land available.
Additional Information
Set amidst mature gardens and surrounded by countryside, this deceptively spacious detached bungalow offers a rare opportunity to create your ideal rural retreat. With excellent flow throughout, the property boasts four versatile reception rooms, four well-proportioned bedrooms, and extensive outdoor space. It's the perfect base for family life — with scope for modernisation and personal touches to truly make it your own.
Lounge with feature fireplace.
Family Room. Garden Room. Dining Room.
Kitchen/Dining Area with range of high and low level units.
Utility Room.
Covered lean-to sitting area (in need of repair).
Double glazed windows. PVC eaves soffits etc.
Family Bathroom with white suite.
Oil fired heating – partially under floor.
Tarmac driveway leading to parking area and Integral Garage with EV charging port.
Summerhouse with power.
Landscaped gardens front, sides and rear in lawns with mature trees. Superb, secluded rear with spacious paved patio – perfect for garden parties or family BBQs.
NB A further circa. 5 acres agricultural lands could be negotiated at a separate valuation.
ACCOMMODATION:
Entrance Hall
Wood flooring. Storage cupboard. Shelved hotpress. 2 radiators.
Lounge 13’4’’ x 12’5’’ max
Fireplace with slate tiled hearth. Wood flooring.Radiator.
Family Room 12’6’’ x 11’10’’
Laminate wood flooring. Radiator.
Kitchen/Dining Area 14’6’’ x 13’0’’
Range of high and low level units – some with glazed displays, incorporating pelmet with spot lighting and wine rack. Granite worktops. Electric hob and double oven. “Neff” extractor canopy with light and fan. 1½ bowl sink unit with mixer taps. Part tiled walls. Recessed lighting. Tiled flooring. Under floor heating. Service hatch to Dining Room.
Dining Room 15’8’’ x 11’11’’
Tiled flooring. Recessed lighting. Under floor heating.
Utility Room 7’9’’ x 6’10’’
Low level units. Stainless steel sink unit with mixer taps. Plumbed for washing machine, space for tumble dryer. Access to Integral Garage.
Rear Hall/ Sitting Area Tiled flooring. Under floor heating. Access to:
Covered Lean-to (in need of repair) 12’5’’ x 11’0’’
Tiled flooring. Glazed doors to rear garden.Under floor heating.
Garden Room 17’0’’ x 14’10’’
Tiled flooring. Under floor heating. Recessed lighting. French doors to Rear Hall and Rear Garden.
Bedroom 1 13’7’’ x 11’0’’Laminate wood flooring. Radiator.
Ensuite Paneled double tray shower cubicle with dual shower fitting. Pedestal wash hand basin. W.C. Recessed lighting. Heated towel rail.
Bedroom 2 14’0’’ x 13’7’’max
Recessed lighting. Radiator.
Shower Room 8’9’’ x 7’3’’
Tiled shower cubicle with dual shower fitting. Pedestal wash hand basin. Recessed lighting. W.C. Vertical radiator.
Bedroom 3 14’5’’ x 12’8’’
Laminate wood flooring. Recessed lighting. Radiator.
Bedroom 4 10’11 x 8’10’’
Radiator.
Family Bathroom 8’9’’ x 7’7’’
Panel bath with shower over. Pedestal wash hand basin. W.C. Part tiled walls. Recessed lighting. Radiator.
OUTSIDE:
Tarmac driveway leading to parking area and Integral Garage housing heating boiler. Further stoned parking area to rear.
Landscaped gardens with mature trees in lawns to front, sides and superb secluded rear. Spacious paved patio ideal for garden parties/entertaining. Summerhouse with power sockets. Water taps. Oil tank. EV charging port.
PLEASE NOTE THAT ANY SERVICES, HEATING SYSTEMS OR APPLIANCES HAVE NOT BEEN TESTED, AND NO WARRANTY CAN BE GIVEN OR IMPLIED AS TO THEIR WORKING ORDER WE HAVE NOT TESTED THESE SYSTEMS AS WE DO NOT CONSIDER OURSELVES COMPETENT TO MAKE A JUDGEMENT. ANY PHOTOGRAPHS DISPLAYED OR ATTACHED TO BROCHURES MAY HAVE BEEN TAKEN WITH A WIDE ANGLE LENS.
-
Norman Morrow & Co

028 9442 3291

