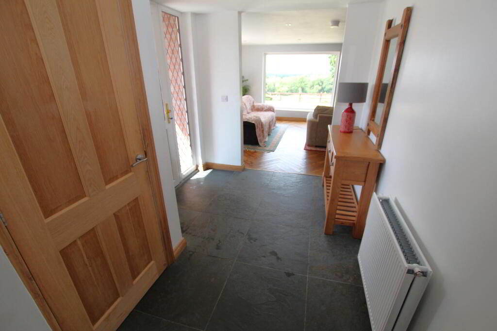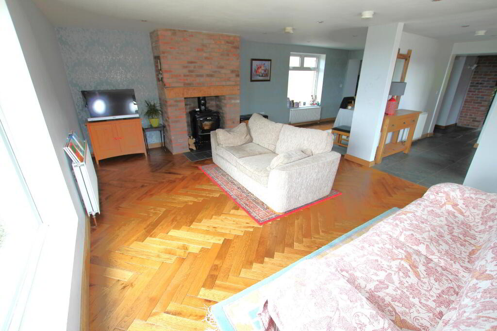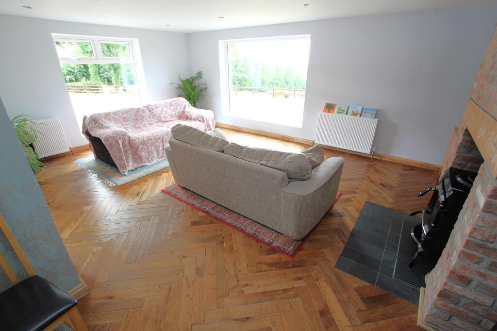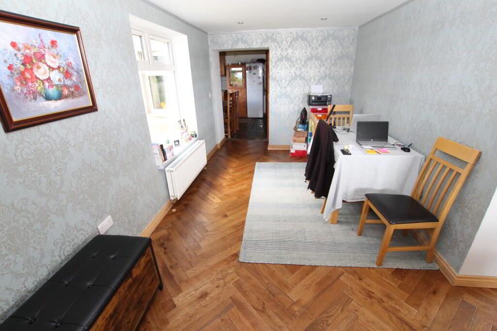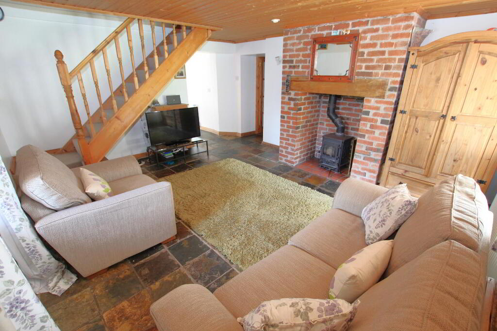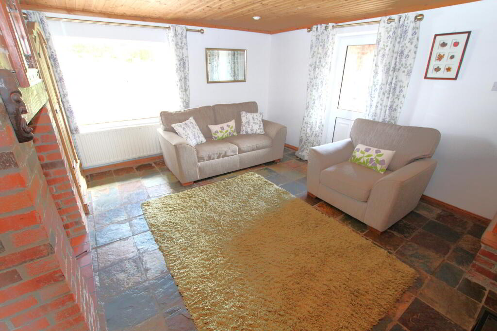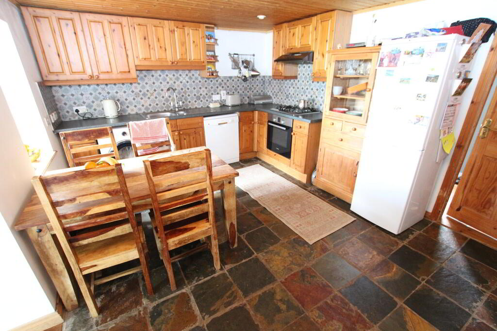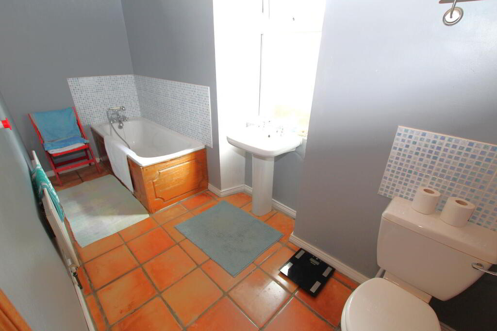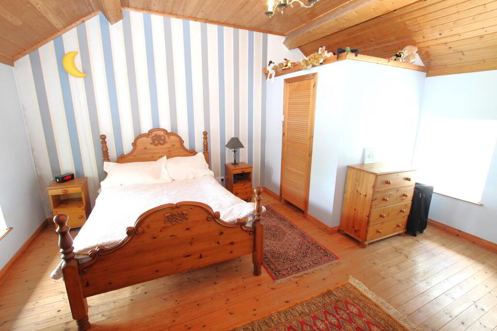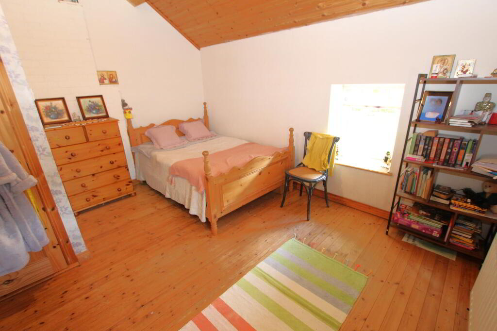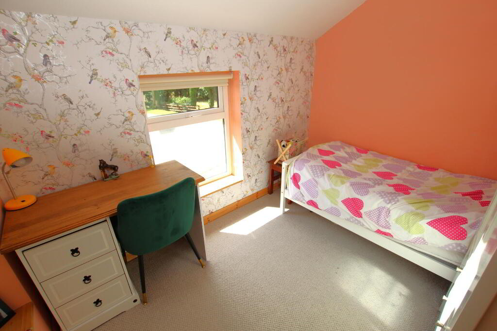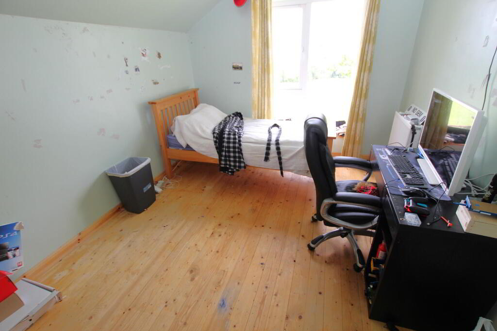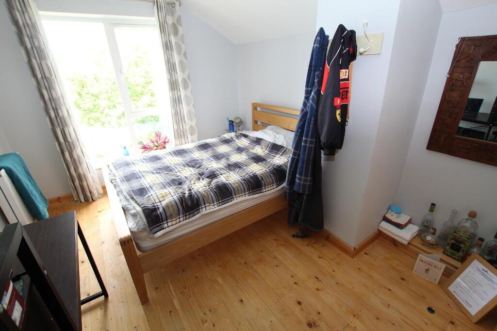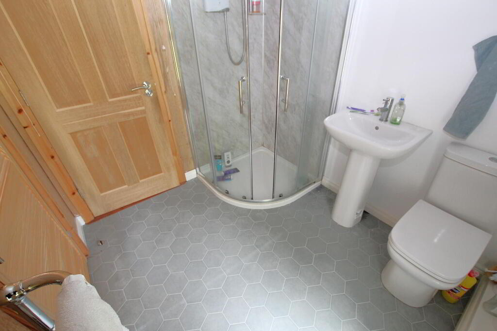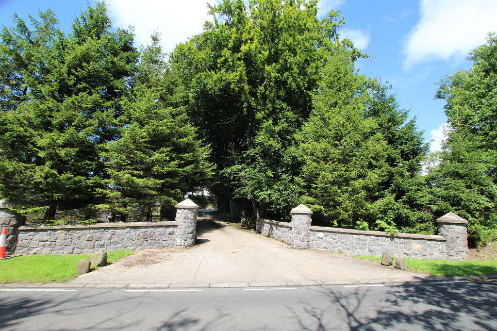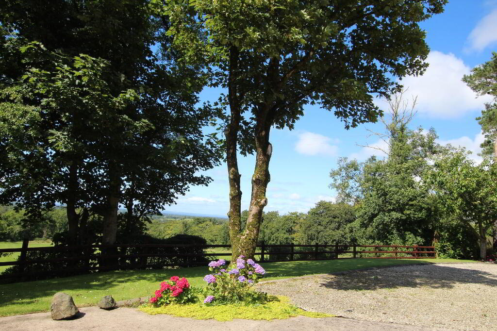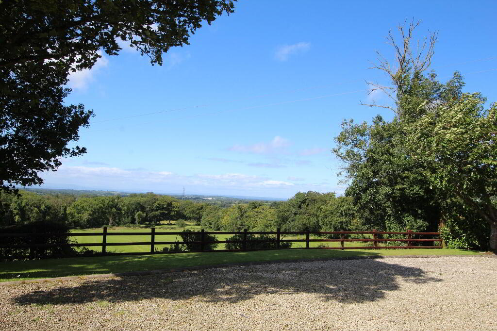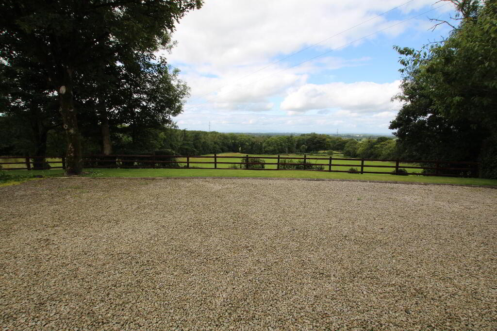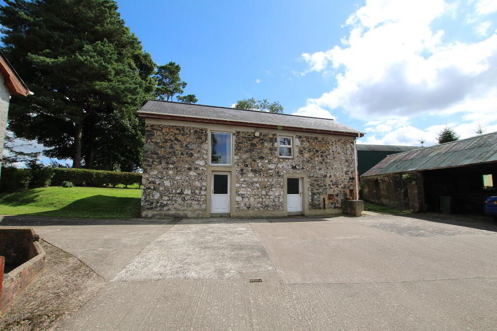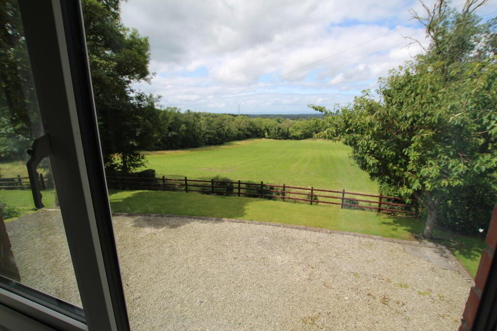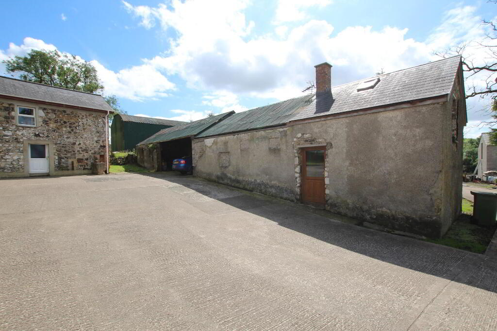
28 Quarterland Road, Dundrod, Crumlin, BT29 4TU
5 Bed Detached House For Sale
SOLD
Print additional images & map (disable to save ink)
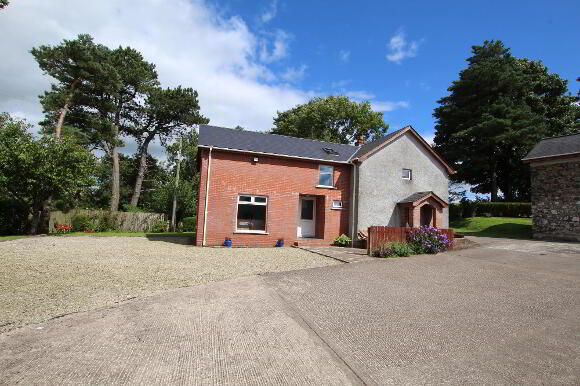
Telephone:
028 9442 3291View Online:
www.normanmorrow.co.uk/962495Key Information
| Address | 28 Quarterland Road, Dundrod, Crumlin, BT29 4TU |
|---|---|
| Style | Detached House |
| Bedrooms | 5 |
| Receptions | 2 |
| Bathrooms | 2 |
| Heating | Oil |
| EPC Rating | E47/D56 |
| Status | Sold |
Features
- 5 Bedrooms (1 with ensuite).
- 2 Bathrooms (1 on each floor).
- Stone built workshop with loft and further outbuildings.
- No. 28a is a converted farm building with 2 bedrooms which is included in the sale. A Certificate of Lawfulness has been applied for.
Additional Information
Superb individually designed 5 bedroom family home in this sought after location convenient to Belfast and Belfast International Airport. The property boasts magnificent views of the surround countryside and Lough Neagh in the distance.
Open plan Lounge/Dining Area with picture window.
Family Room.
Kitchen/Dining Area with “Pine” high and low level units.
5 Bedrooms (1 with ensuite).
2 Bathrooms (1 on each floor).
PVC Double glazed windows.
Main source of heating is via oil fired system.
Stone built workshop with loft and further outbuildings.
Gardens side and rear in lawns.
Paviour brick pathway and walled seating area.
Pink stone area.
Stone built entrance pillars and walls leading to concrete driveway.
No. 28a is a converted farm building with 2 bedrooms which is included in the sale. A Certificate of Lawfulness has been applied for.
ACCOMMODATION:
Entrance Hall
PVC entrance door. Broom cupboard. Tiled flooring. Radiator.
Open Plan Lounge/Dining Area
Lounge Area 19’8’’ x 13’5’’
Feature “Stanley” wood burning stove with brick fire surround. Feature picture window. Parquet wood flooring. Recessed lighting. 2 radiators.
Dining Area 10’7’’ x 8’6’’
Parquet wood flooring. Recessed lighting. Radiator.
Family Room 16’0’’ x 13’4’’
Log burning stove with feature brick surround. Tongue and groove wood ceiling with recessed lighting. Glass panel door to Kitchen. Slate flooring. Staircase. PVC external door. Radiator.
Kitchen/Dining Area 13’8’’ x 10’10’’
Range of high and low level units. 1½ bowl stainless steel sink unit with antique style taps. Built-in gas hob and electric under oven. Extractor fan. Tongue and groove wood panel ceiling with recessed lighting. Slate flooring. Radiator.
Downstairs Bathroom
Includes: Panel bath. Pedestal wash hand basin. W.C. Tongue and grove wood ceiling. Recessed lighting. Tiled flooring. Radiator.
FIRST FLOOR:
Landing
Radiator.
Bedroom 1 16’0’’ x 13’9’’ (into recess)
Hotpress. Pine wood flooring. Tongue and groove wood ceiling. Radiator.
Ensuite
Shower cubicle. Pedestal wash hand basin. W.C.
Bedroom 2 14’0’’ x 11’7’’
Pine wood flooring. Tongue and groove wood ceiling. Radiator.
Bedroom 3 13’7’’ x 9’6’’
Pine wood flooring. Built-in robe. Radiator.
Bedroom 4 13’7’’ x 9’6’’
Pine wood flooring. Built-in robe. Radiator.
Bedroom 5 9’10’’ x 7’10’’
Recessed lighting. Radiator.
Bathroom 2
Includes: Shower cubicle. Panel bath. Pedestal wash hand basin. W.C. Storage space with access to floored attic. Recessed lighting.
OUTSIDE:
Paviour brick path and walled seating area. Extended pink stone area. Gardens laid in lawns to side and rear with mixture of shrubs. Water tap. Heating boiler. Oil tank. Substantial concrete parking area and driveway. Stone built workshop with loft. Attached stone built storage area/garage. The property is approached by feature stone built entrance pillars and wall leading to concrete driveway.
No 28A is a converted farm building which is included in the sale. A Certificate of Lawfulness has been applied for.
PLEASE NOTE THAT ANY SERVICES, HEATING SYSTEMS OR APPLIANCES HAVE NOT BEEN TESTED, AND NO WARRANTY CAN BE GIVEN OR IMPLIED AS TO THEIR WORKING ORDER WE HAVE NOT TESTED THESE SYSTEMS AS WE DO NOT CONSIDER OURSELVES COMPETENT TO MAKE A JUDGEMENT. ANY PHOTOGRAPHS DISPLAYED OR ATTACHED TO BROCHURES MAY HAVE BEEN TAKEN WITH A WIDE ANGLE LENS. 14/08/24
-
Norman Morrow & Co

028 9442 3291

