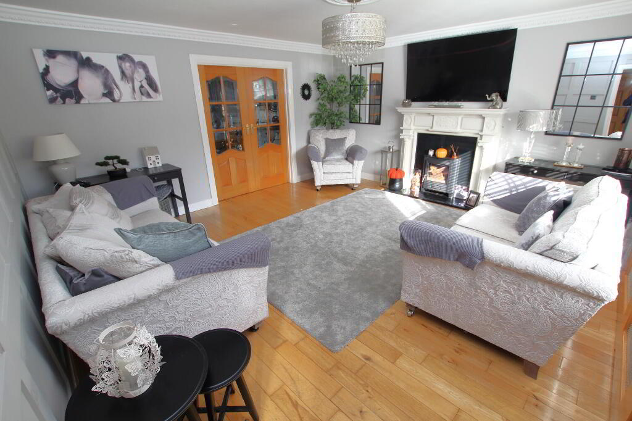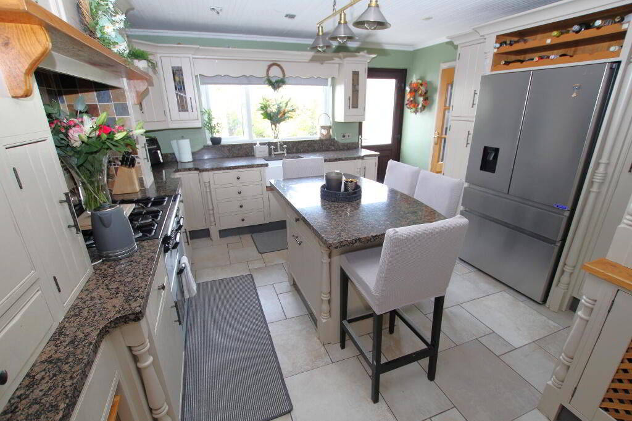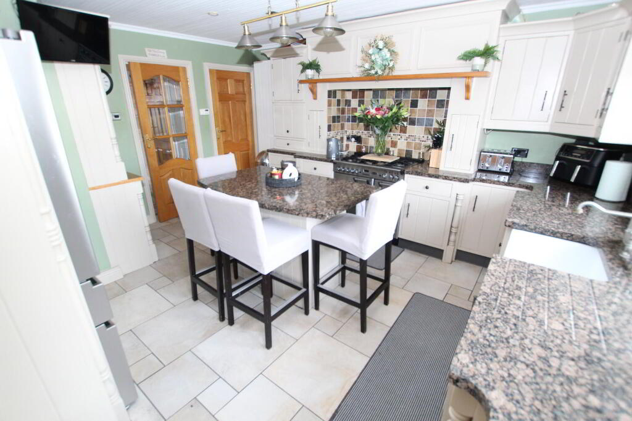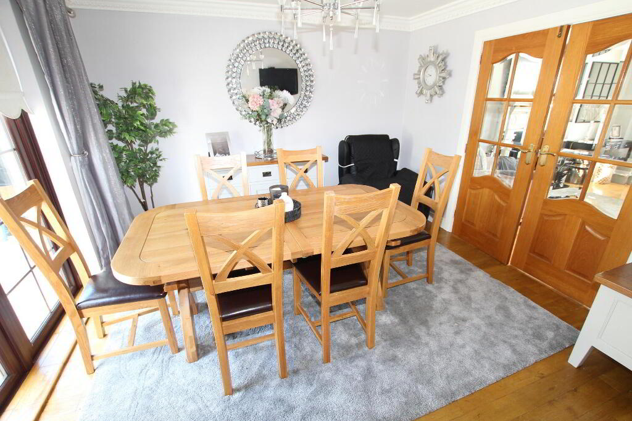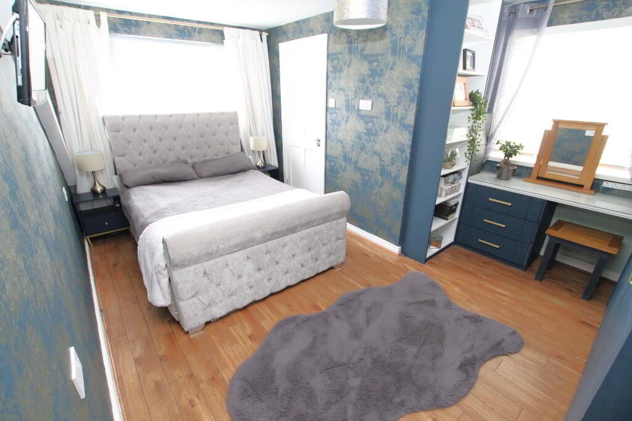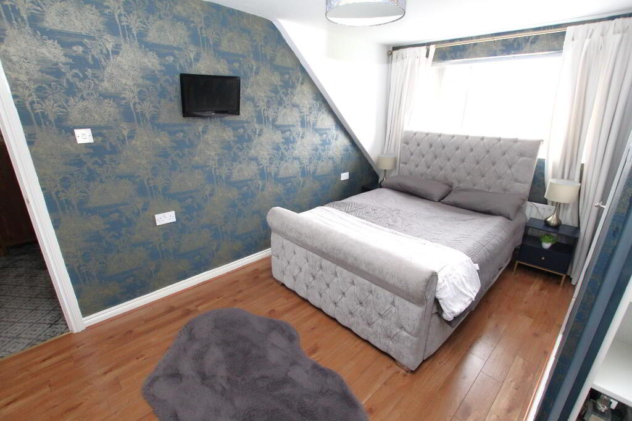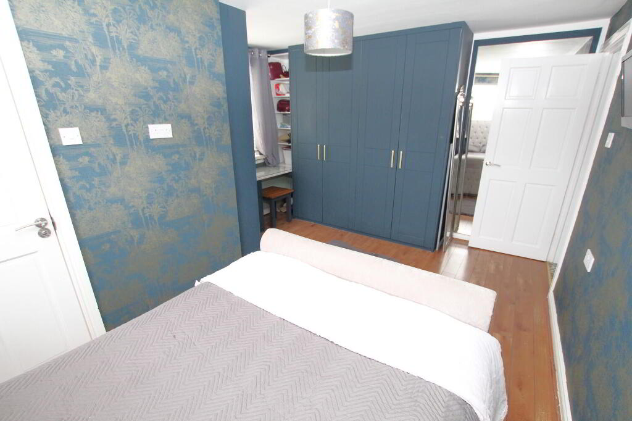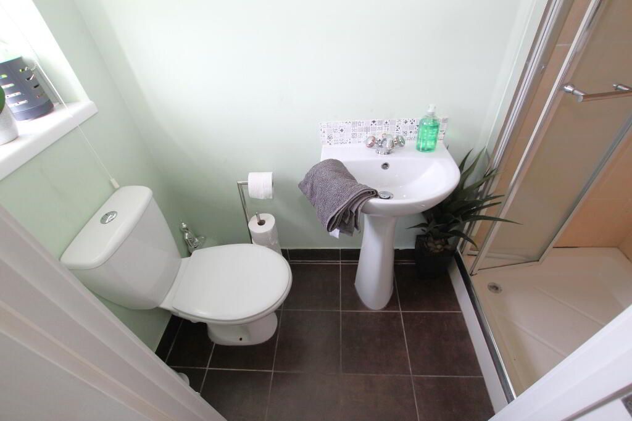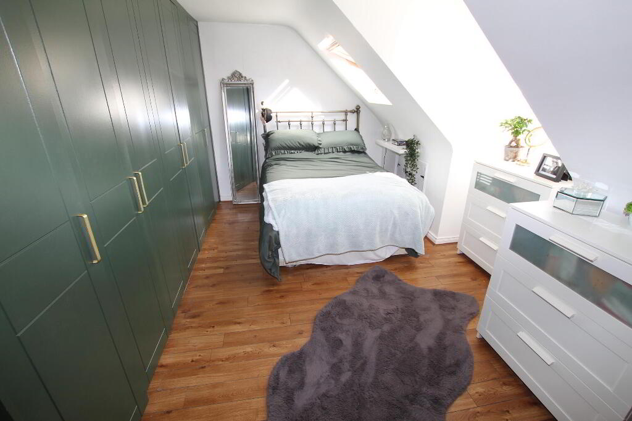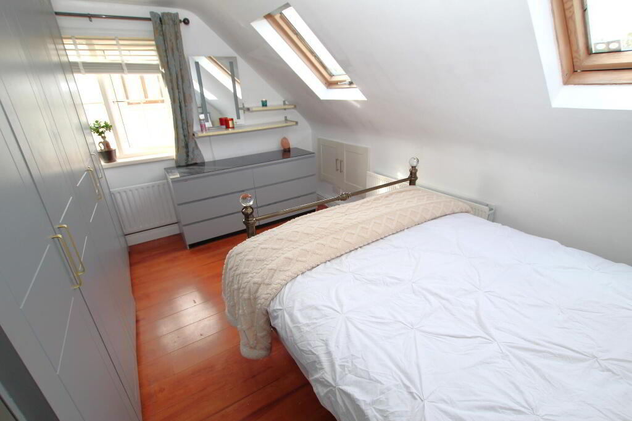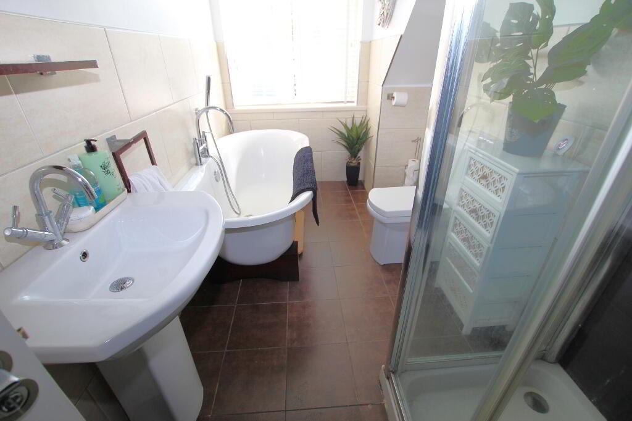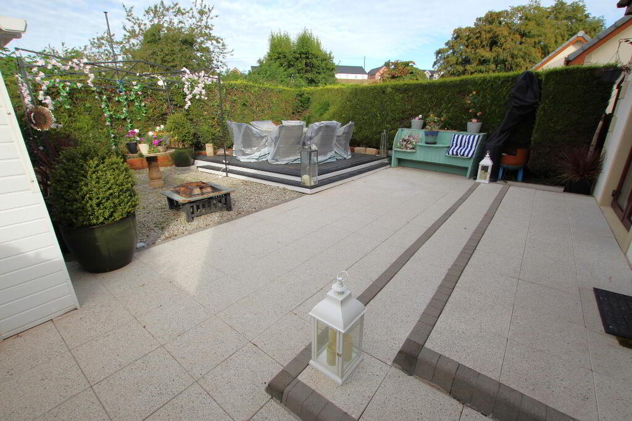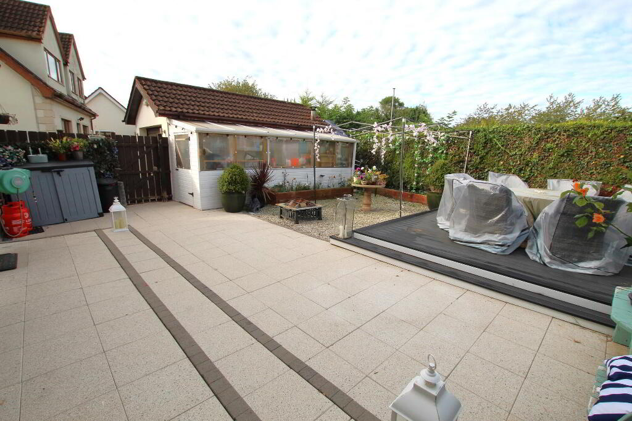
74 Glen River Park, Glenavy, Crumlin, BT29 4FX
3 Bed Detached House For Sale
SOLD
Print additional images & map (disable to save ink)
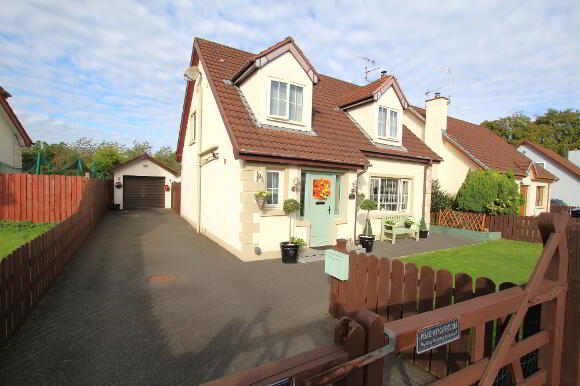
Telephone:
028 9442 3291View Online:
www.normanmorrow.co.uk/969178Key Information
| Address | 74 Glen River Park, Glenavy, Crumlin, BT29 4FX |
|---|---|
| Style | Detached House |
| Bedrooms | 3 |
| Receptions | 2 |
| Bathrooms | 3 |
| Heating | Oil |
| EPC Rating | D60/C69 |
| Status | Sold |
Features
- Lounge with wood burning stove.
- Bespoke Kitchen with Oak fitted units and granite worktops includes centre island and larder.
- 3 Bedrooms - 1 with ensuite - all with bespoke built-in furniture.
- Bathroom with free standing bath.
- Oil fired heating. PVC double glazed windows and external doors.
- Solid Oak internal doors.
- Spacious downstairs W.C.
- Tarmac driveway leading to detached garage.
Additional Information
We are delighted to offer for sale this deceiving spacious detached Chalet Bungalow in this ever popular development, which has been finished to a high specification and boasts many extras.
Lounge with wood burning stove.
Bespoke Kitchen with Oak fitted units and granite worktops includes centre island and larder.
Dining Room with wood flooring.
3 Bedrooms – 1 with ensuite – all with bespoke built-in furniture.
Bathroom with free standing bath.
Oil fired heating. PVC double glazed windows and external doors.
Solid Oak internal doors. Spacious downstairs W.C.
Tarmac driveway leading to detached garage.
Garden to front in lawn. Paved rear with stoned and composite decking areas. Two lean-to storage areas.
ACCOMMODATION:
Entrance Hall
Part wood panel walls. Storage cupboard. Ceramic tiled flooring. Radiator.
Cloakroom 7’9’’ x 3’0’’
W.C. Vanity sink unit. Part tiled walls. Ceramic tiled flooring. Radiator.
Lounge 15’7’’ x 15’4’’
Feature fireplace with wood burning stove, and granite hearth and inset. Part wood panel walls. Wood flooring. Cornice ceiling. Centre rose. Radiator. French doors to Dining Room.
Kitchen 15’3’’ x 13’6’’
Bespoke range of high and low level Oak units – some with glazed displays. Granite worktops. Centre island with granite worktop. Extractor canopy and space for Range. Belfast Sink unit with antique style mixer taps. Space for American style Fridge/Freezer. Larder. Part tiled walls. Ceramic tiled flooring. Recessed lighting. Vertical radiator.
Dining Room 11’8’’ x 11’7’’
Wood flooring. Cornice ceiling. Radiator. French doors to rear garden.
FIRST FLOOR:
Hotpress
Storage area.
Bedroom 1 14’11’’ x 11’8’’ max
Bespoke bedroom furniture including built-in robes and dressing table. Laminate wood flooring. Radiator.
Ensuite
Tiled shower cubicle with electric shower. W.C. Wash hand basin. Vertical radiator.
Bedroom 2 15’7’’ x 9’1’’
Bespoke built-in robes. Laminate wood flooring. Eaves storage. Radiator.
Bedroom 3 13’6’’ x 9’10’’
Extensive bespoke built-in robes. Laminate wood flooring. Eaves storage. Radiator.
Bathroom
Free standing bath. Double tray shower cubicle with electric shower. Pedestal wash hand basin. W.C. Part tiled walls. Ceramic tiled flooring. Recessed lighting. Heated towel rail.
OUTSIDE:
Front garden in lawn. Tarmac driveway with space for a number of cars. Bin storage area. External power sockets for lawnmower, Christmas lights etc.
Detached garage housing heating boiler and plumbed for washing machine. Low level units and stainless steel sink unit. Large lean-to storage area.
Paved rear with stone and composite decking areas. Oil tank. Water tap. Further lean-to to side.
PLEASE NOTE THAT ANY SERVICES, HEATING SYSTEMS OR APPLIANCES HAVE NOT BEEN TESTED, AND NO WARRANTY CAN BE GIVEN OR IMPLIED AS TO THEIR WORKING ORDER WE HAVE NOT TESTED THESE SYSTEMS AS WE DO NOT CONSIDER OURSELVES COMPETENT TO MAKE A JUDGEMENT. ANY PHOTOGRAPHS DISPLAYED OR ATTACHED TO BROCHURES MAY HAVE BEEN TAKEN WITH A WIDE ANGLE LENS. 05/09/24
-
Norman Morrow & Co

028 9442 3291

